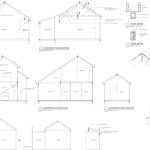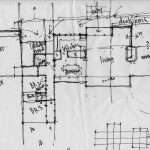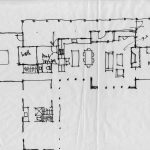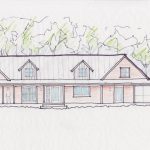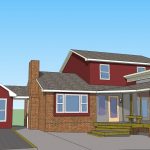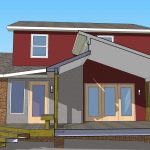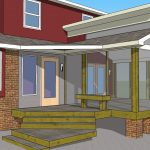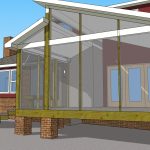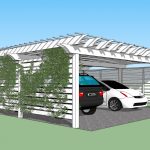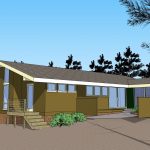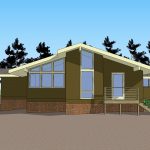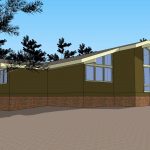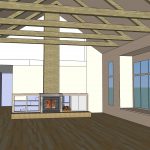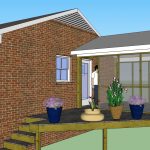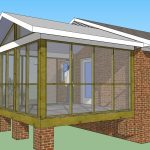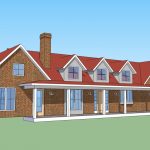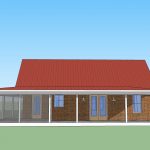Residential Design
Step 1: Schematic Design
What is it?
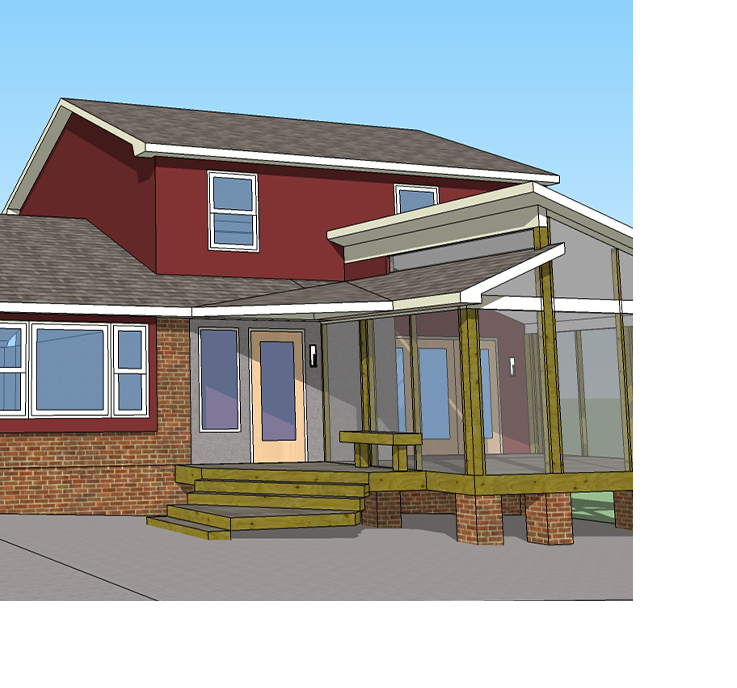

What happens during Schematic Design?
Steven Joseph Design will begin by providing a formal proposal to the client. The proposal will outline the problem or problems that are being addressed and how the entire process will work.
For most projects, it will be necessary to survey (measure) the existing structure both on the interior and exterior. Once the field survey is done, a set of base drawings will be created. Accurate base drawings are an important part of the design process because they provide a much higher level of accuracy to all successive phases of the project. Base drawings usually include floor plans, elevations, and details of how the existing structure is constructed and are typically drawn on the computer using CAD (Computer Aided Design) software.
-
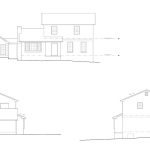
- TYPICAL BASE DRAWING SET
-
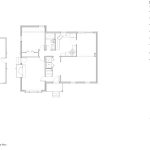
- TYPICAL BASE DRAWING SET
-
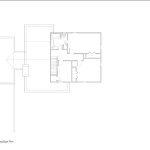
- TYPICAL BASE DRAWING SET
-
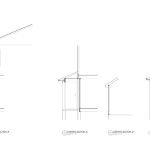
- TYPICAL BASE DRAWING SET
-
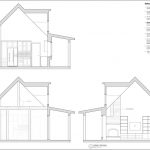
- TYPICAL BASE DRAWING SET
For clients that will be building a new home, looking at the site becomes an important part of preliminary design. Finding the best location and orientation to the sun becomes a critical part of planning. Steven Joseph Design will help the client determine where the best location for the home is. Walking the property with sub-contractors such as graders, electricians, plumbers, etc can be very helpful in evaluating the site.
-
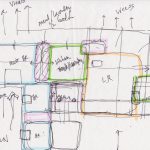
- TYPICAL HAND SKETCHES
-
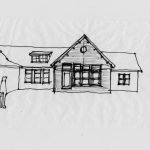
- TYPICAL HAND SKETCHES
-
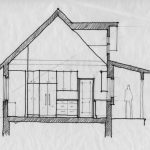
- TYPICAL HAND SKETCHES
TYPICAL HAND SKETCHES
After the base drawings are created, the Schematic Design can begin. Steven Joseph Design will start to develop a design concept utilizing hand sketches. The client will be a very active part of the design process, answering questions or offering input on the design as it progresses. The most effective way to communicate is typically through meetings, where hands-on review of drawings can facilitate working through concepts.
What is the deliverable?
The actual combination of media that Steven Joseph Design uses varies by project, but the client can always elect to have more detailed drawings done as they see fit. Three-dimensional computer renderings are always a very impressive way to show how a finished project will look.
At the completion of Schematic Design, the client will have a set of computer “as-built” drawings that are to scale. Depending on the project or the client’s wishes, these drawings can either be of their entire house, or just the area of the house that is being modified or added to. The client will also be given a combination of hand sketches, CAD drawings, and computer renderings that give a visual representation of what the project will look like.
TYPICAL COMPUTER RENDERINGS
