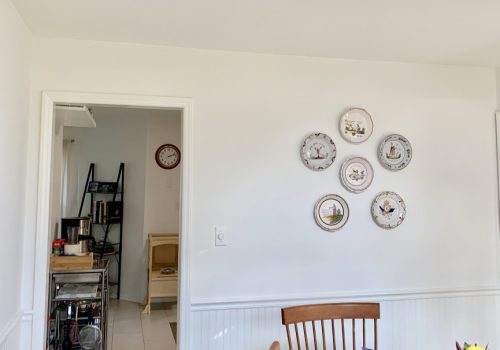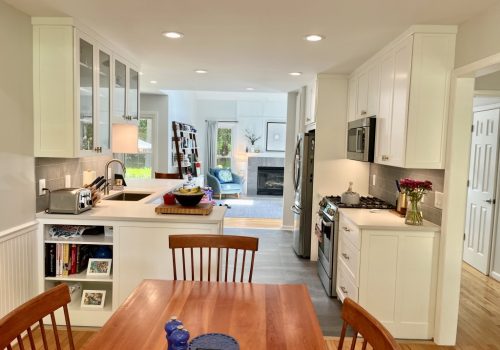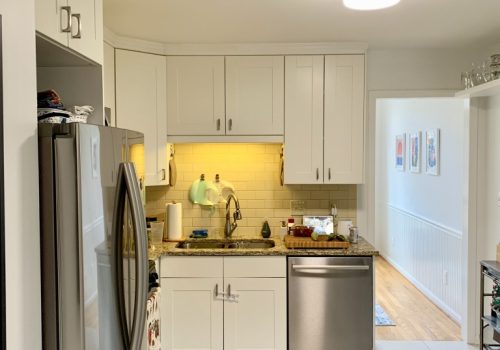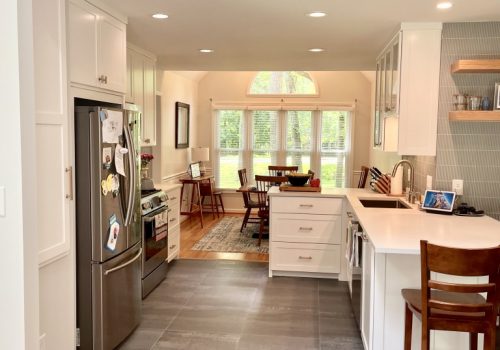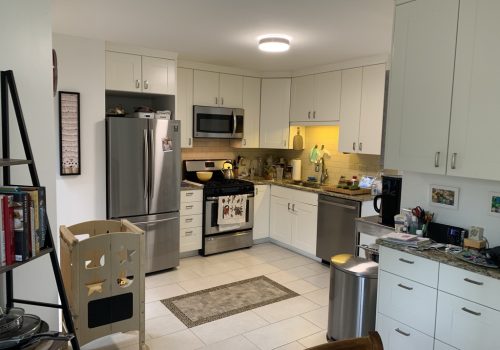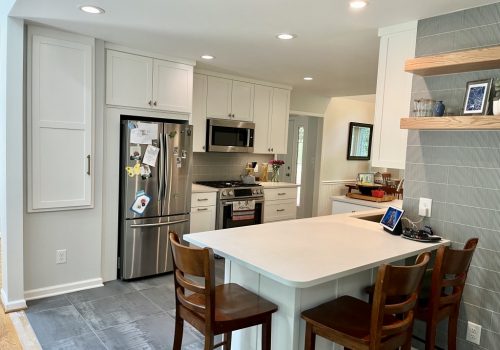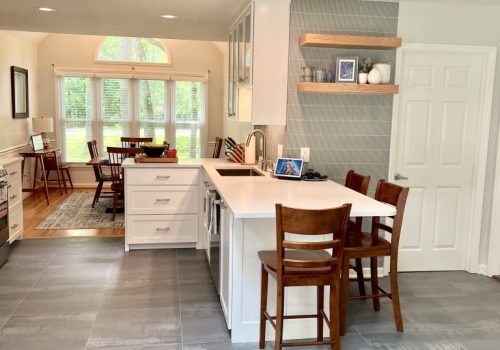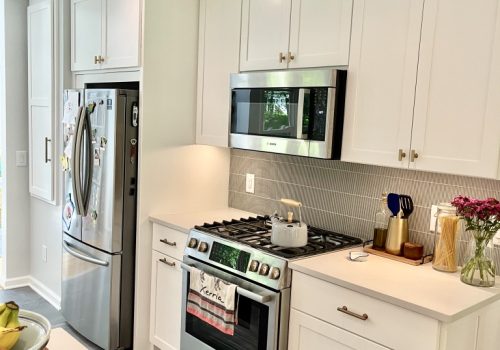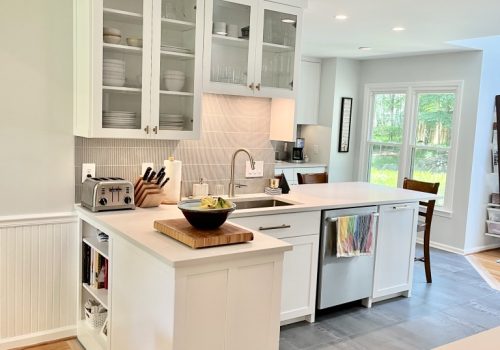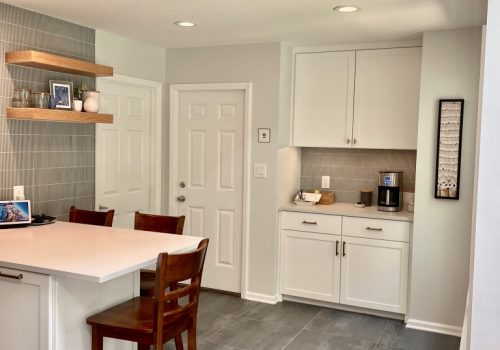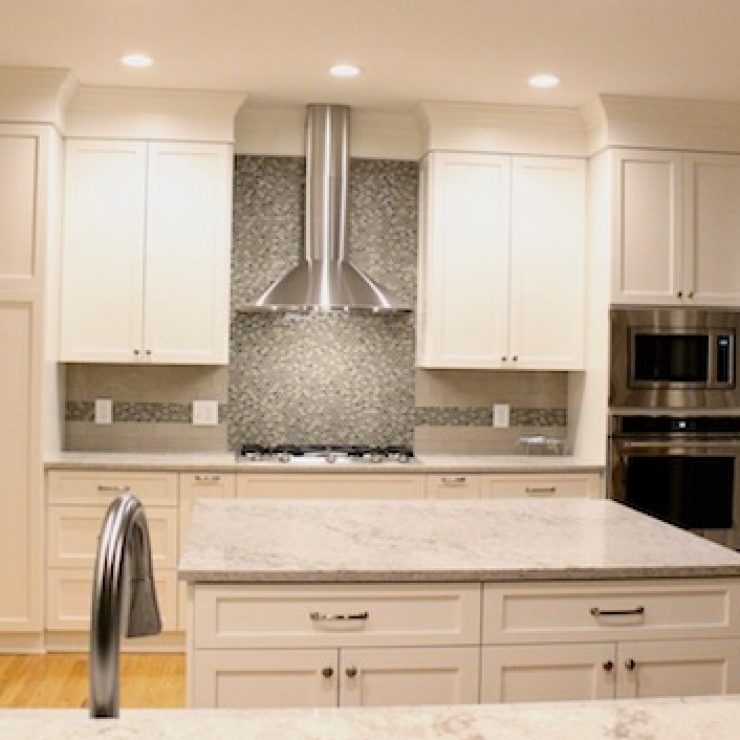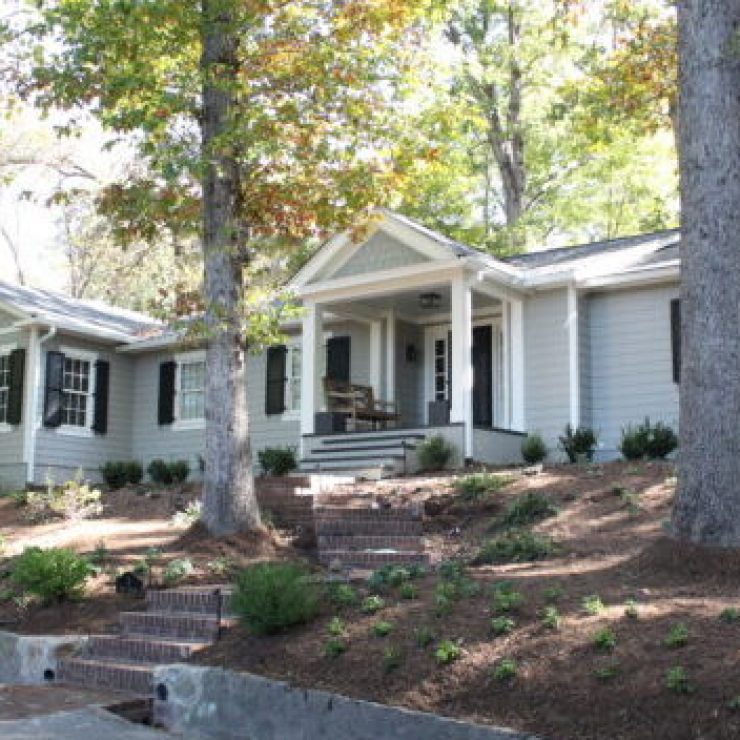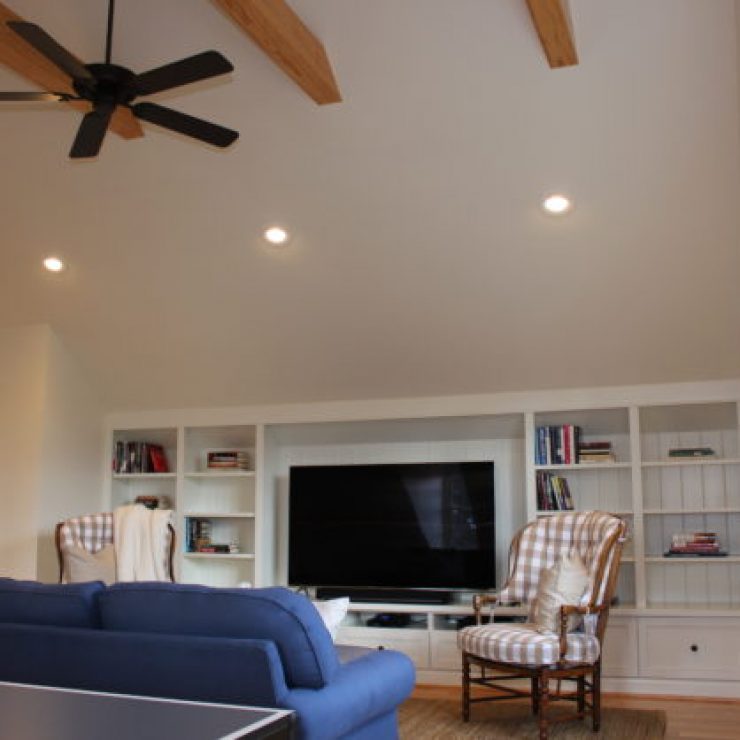KitchensRenovations
Carrboro Kitchen
The main goal of this remodel was to open up the existing kitchen to the dining and family rooms. The existing spaces were separated by walls, which created a cramped and isolated kitchen without any views and limited natural light. Lack of counter space was also a major problem.
The final design removed the dining and living room common walls. The new kitchen layout provides much needed counter space and a more functional flow for cooking. Views from the kitchen are now possible through the large dining room windows and natural light is plentiful. In addition, the family room and kitchen now allow guests to gather without interfering with flow in the kitchen.
Drag the arrows below to see the transformation
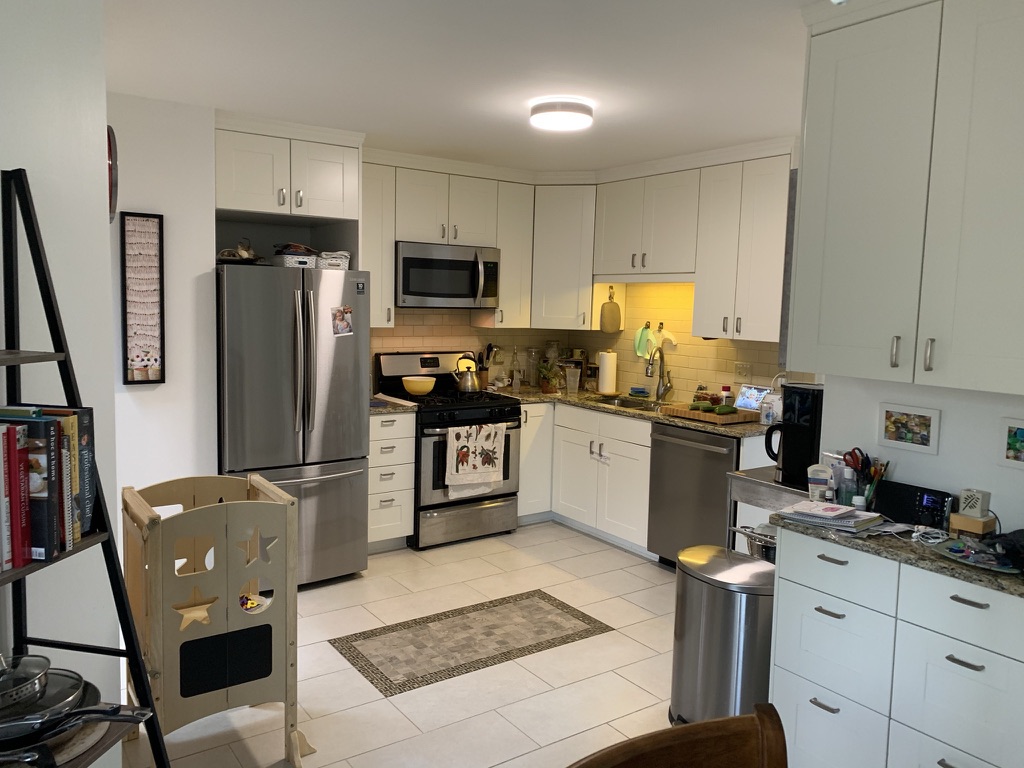
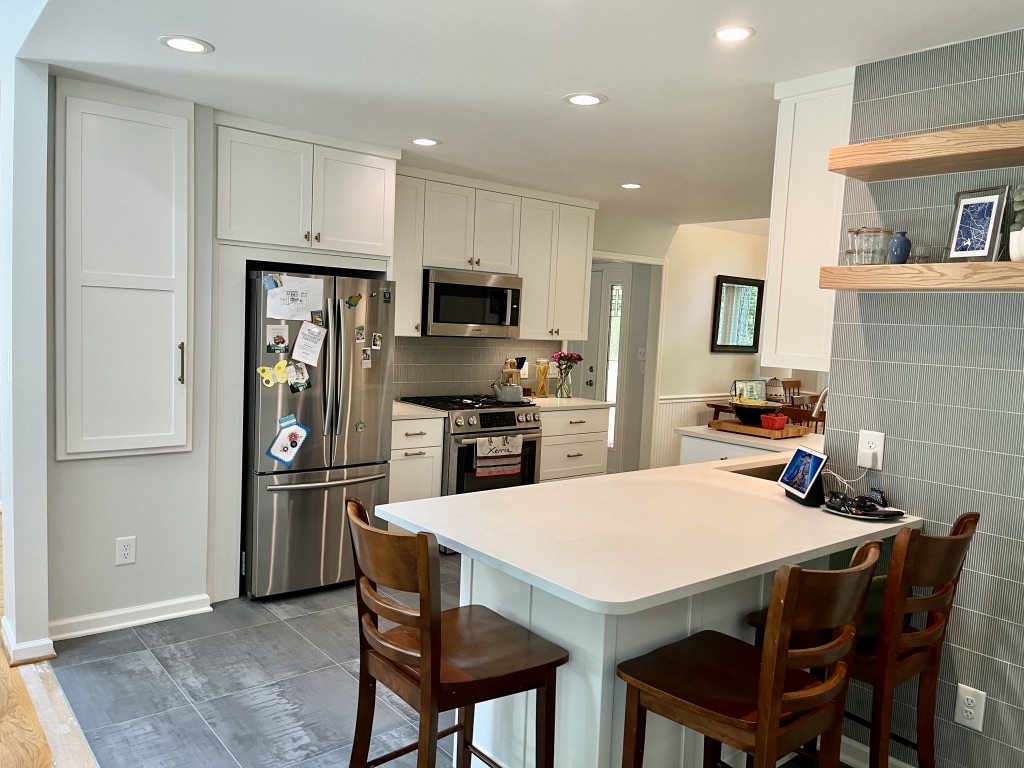
BEFORE
AFTER
