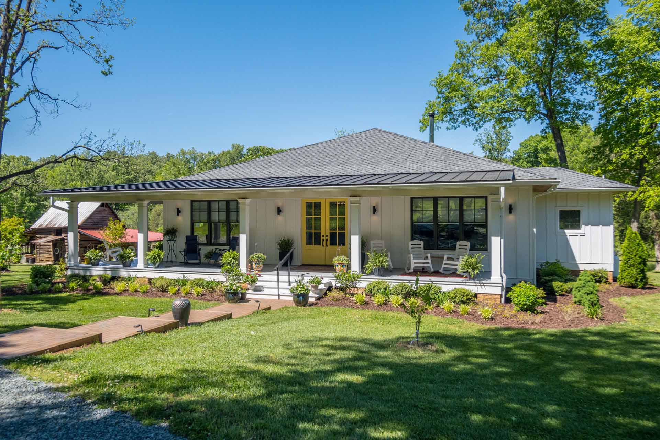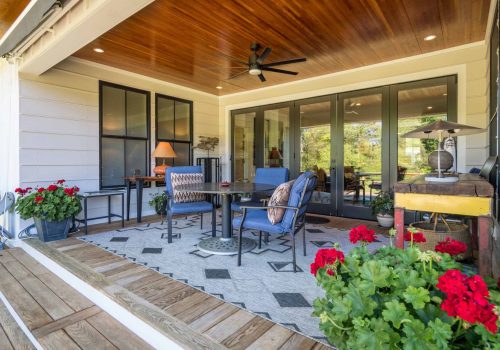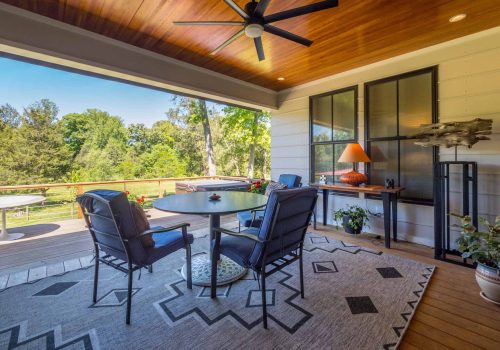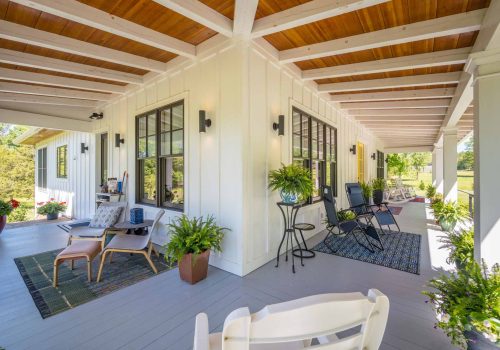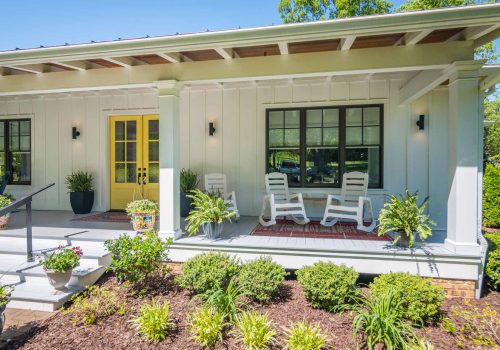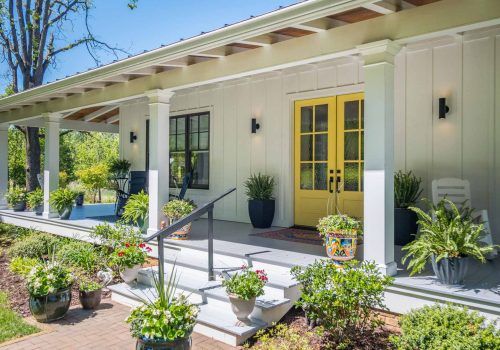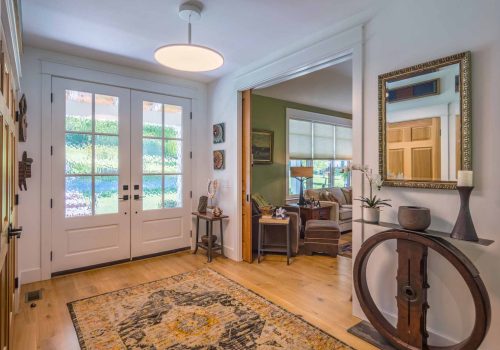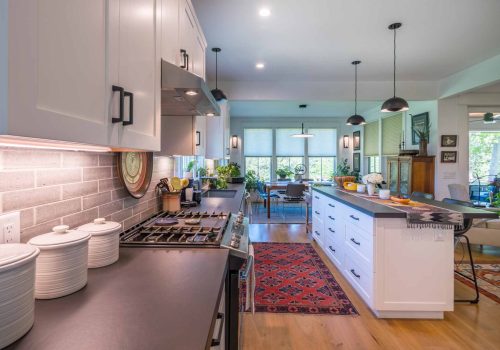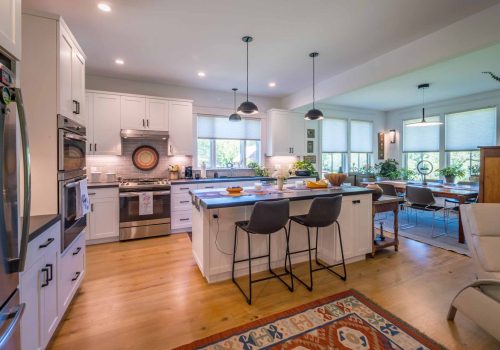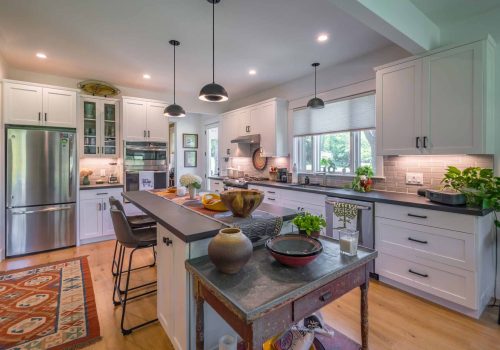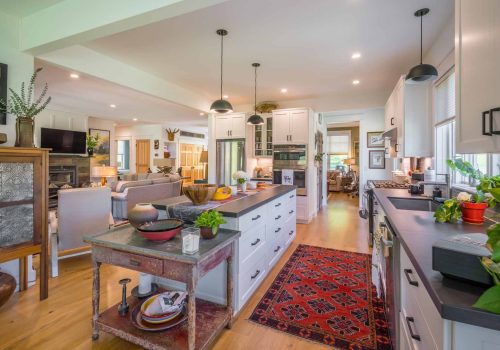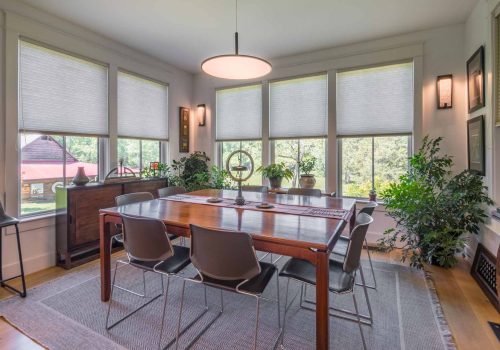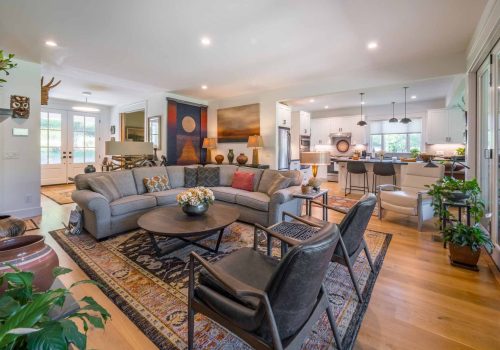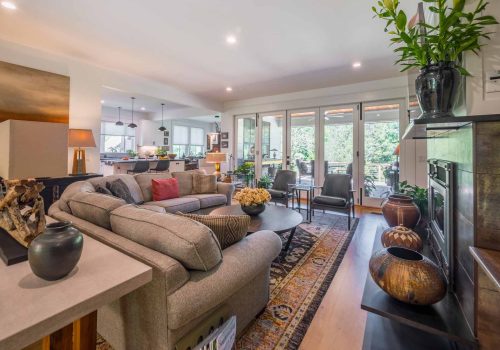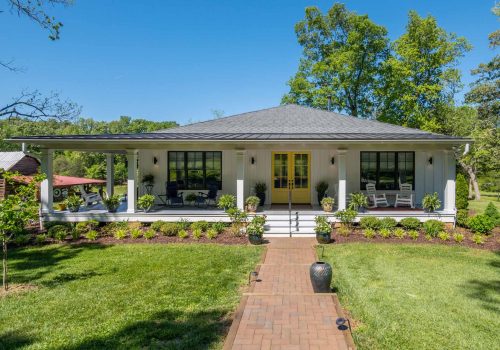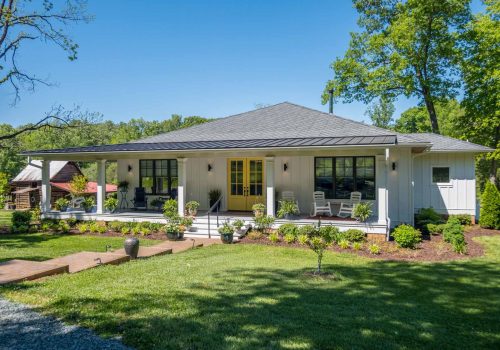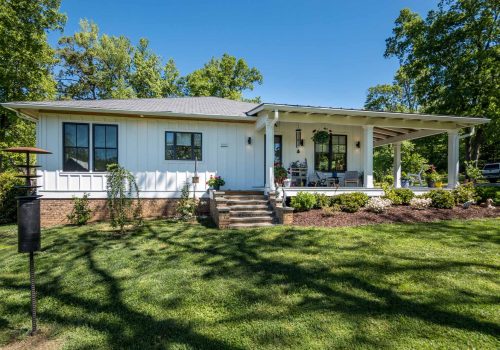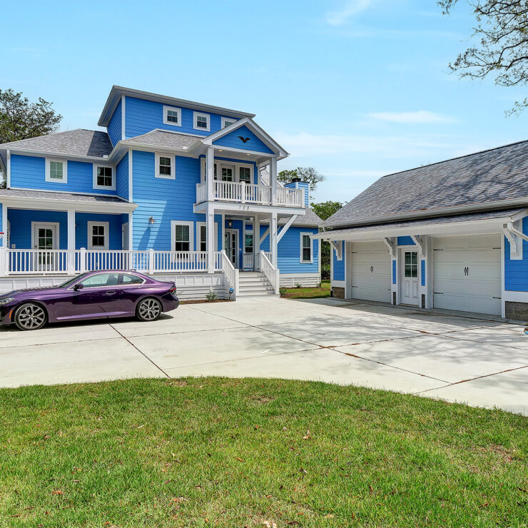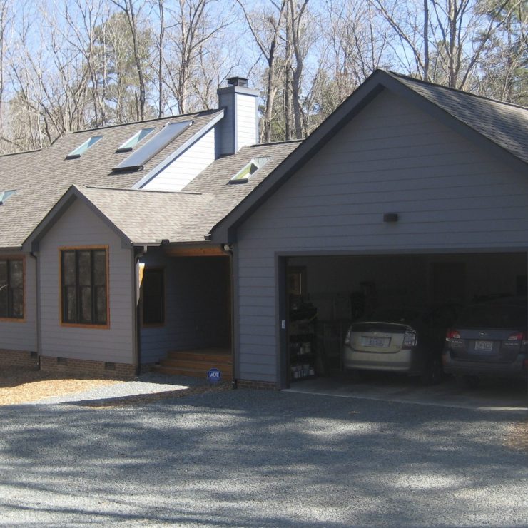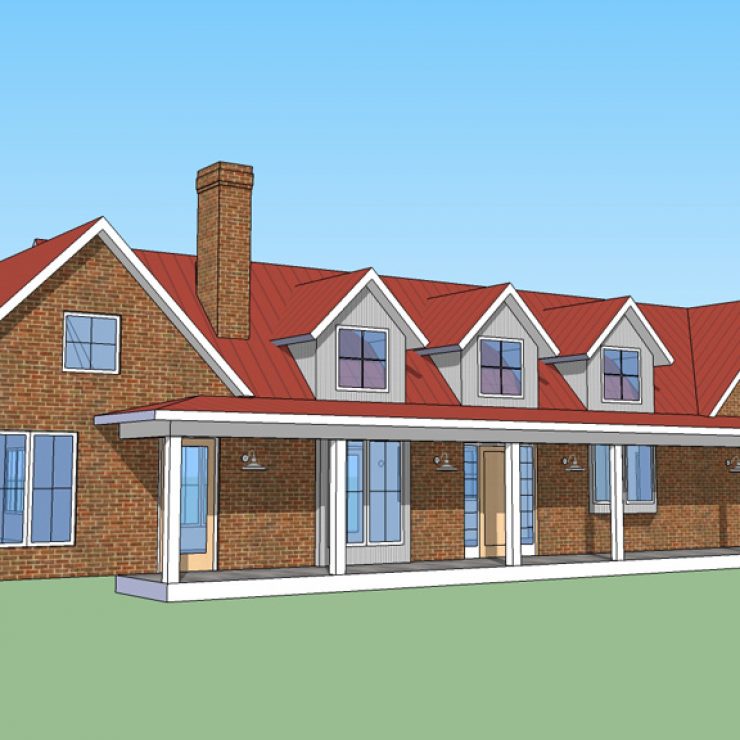Contemporary Farm House
This contemporary ranch home is located on a beautiful piece of property in rural North Carolina. The main design objectives were to take advantage of the views, provide an open floor plan, and create indoor/outdoor living spaces that are transitional spaces to the property that surrounds the home.
The use of wrap-around porches provide for outdoors spaces that are shaded from the hot summer sun. A large multi-panel folding door in the living room opens onto the covered hangout space facing the back yard. This wide door creates a true feeling of openness between the interior and the exterior. In addition, the open floor plan allows for plenty of interior hang out space while maintaining views in all directions. Natural light is also plentiful in most areas of the home.
