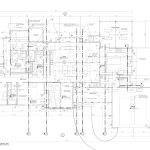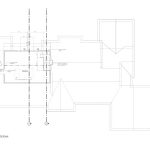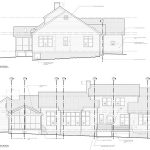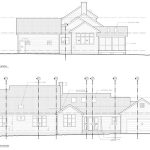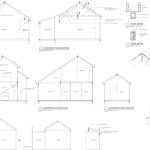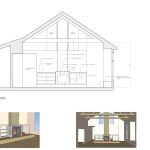Residential Design
Step 2: Design Development
What is it?
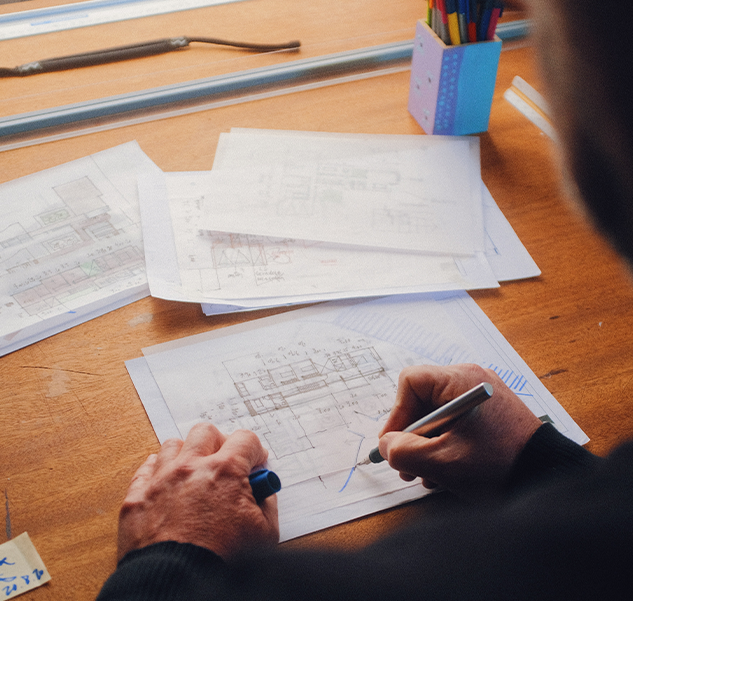

What happens during Design Development?
Once the client has approved the schematic design, the project will start to be refined. Steven Joseph Design will begin by taking all the information from the preliminary design and start to build a full set of drawings on computer. Drawings at this point will be “to scale” and all necessary drawings will start to take shape.
After the floor plans have been finalized, elevations can be drawn to accurately show how the project will look from the interior (on interior renovations) and the exterior (on additions and new homes). The next step is to design the window and door configurations and locate them on the drawings. Clients will be an active part of this, as it will have a large impact on the overall look and function of the project.
Typically a complete set of drawings will include all floor plans, elevations, window and door sizes and quantities, and any construction details that are required for a contractor to accurately estimate construction costs. Steven Joseph Design will consult with the client to determine what the best end product will be for their needs. However, the more detailed and resolved sets of plans are, the more accurate a contractor’s pricing can be.
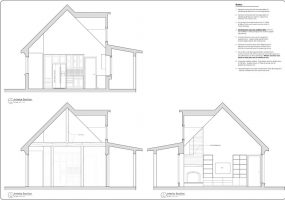
INTERIOR
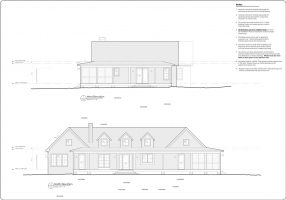
EXTERIOR
For some projects a basic set of plans will be all that is necessary for an estimate, but there are many other components of the project that Steven Joseph Design typically works on directly with the client to help their vision take shape. Lighting design, plumbing fixture and appliance selections, cabinet layout and design, and finish materials (countertops, flooring, tile) are all part of the project as a whole. Steven Joseph Design will coordinate meetings with showrooms and help the client make all the decisions necessary in selecting the right products for their project.
What is the deliverable?
Steven Joseph Design will begin by providing a formal proposal to the client. The proposal will outline the problem or problems that are being addressed and how the entire process will work.
At the end of this phase, most clients will be given a basic set of CAD drawings that will include floor plans, elevations, construction details, and window and door sizes and quantities. If appropriate, the drawings will also address areas that will need to be designed by a structural engineer as construction and permitting documents are created in the next phase.
TYPICAL PERMIT SET
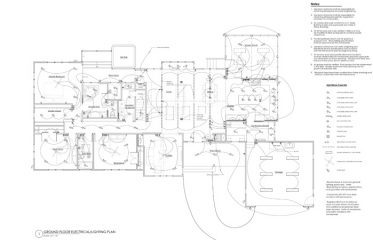
LIGHTING AND ELECTRICAL PLANS
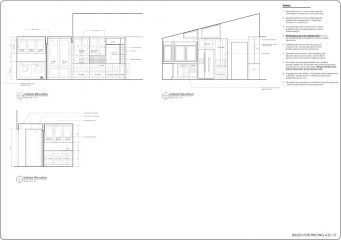
CABINET DESIGN DRAWINGS
Other services could include:
- Lighting and electrical plans, which show lighting and electrical devices and where they are to be located. This is very helpful to contractors because they can get accurate estimates from electricians.
- Cabinet design drawings. A thorough design of the cabinet layout with specific thought to what kinds of cabinets are required and how they will function for the client. These drawings would include plans, elevations and details. The actual cabinet material selections would also be included.
- Plumbing, lighting, tile and appliance selections. Steven Joseph Design can help with selecting these components of the project. Visiting showrooms and getting the help of knowledgeable salespeople will help in determining the best products for the client.
- Help in selecting of other finishes such as flooring, countertops, door and cabinet hardware.
- Help in selecting General Contractors to estimate and build the project.
